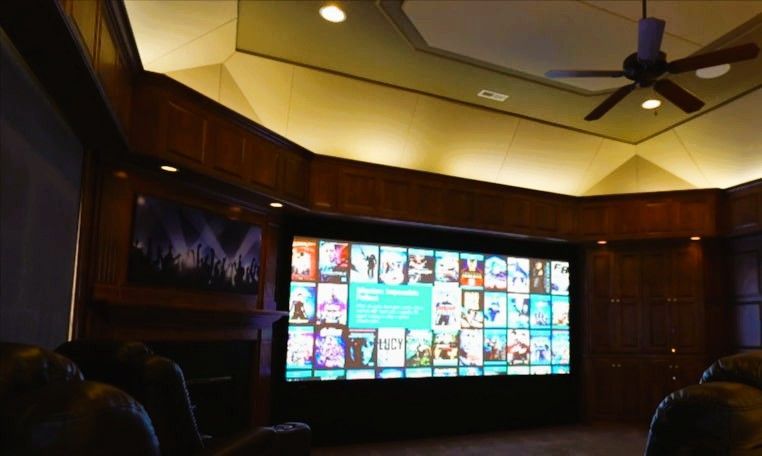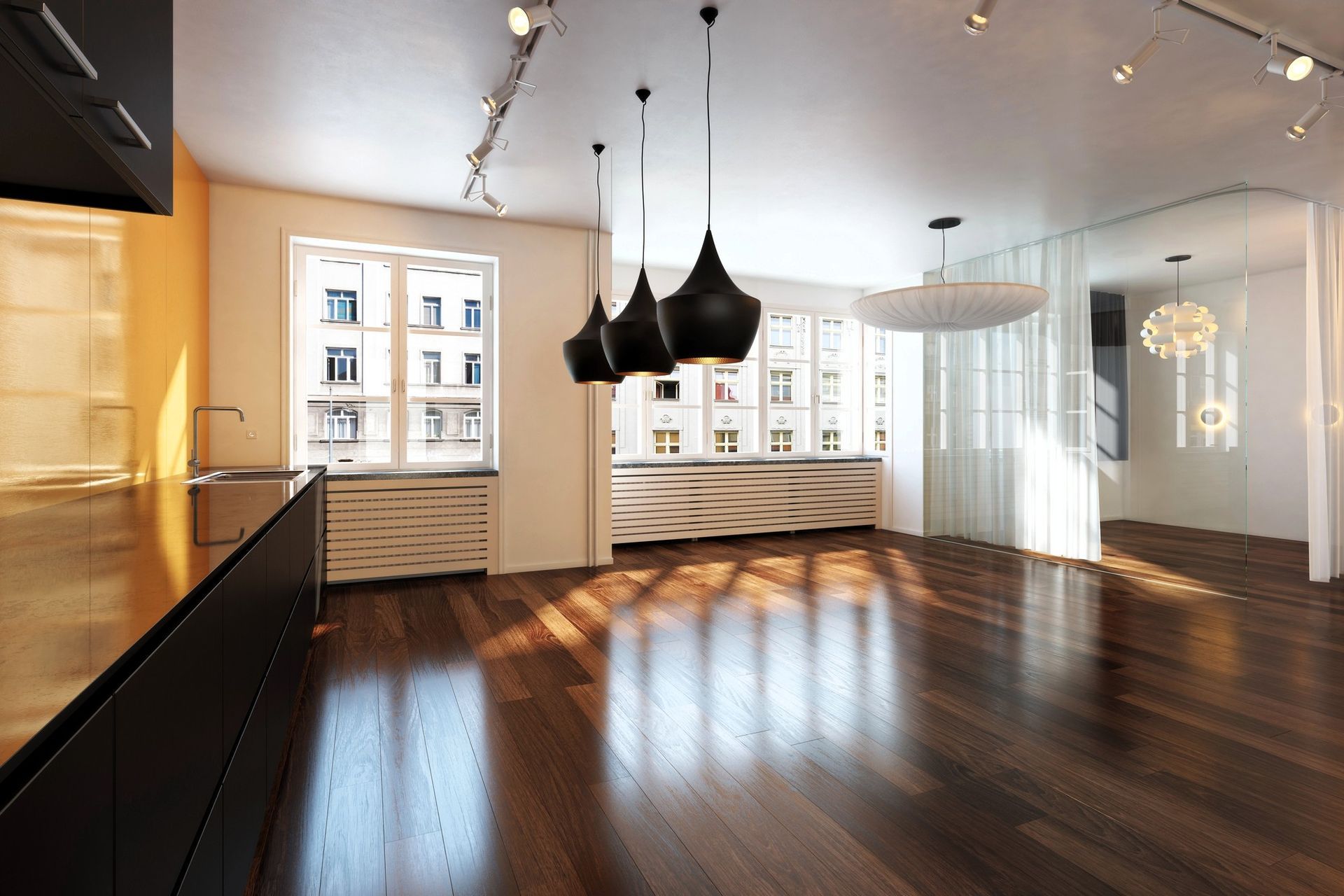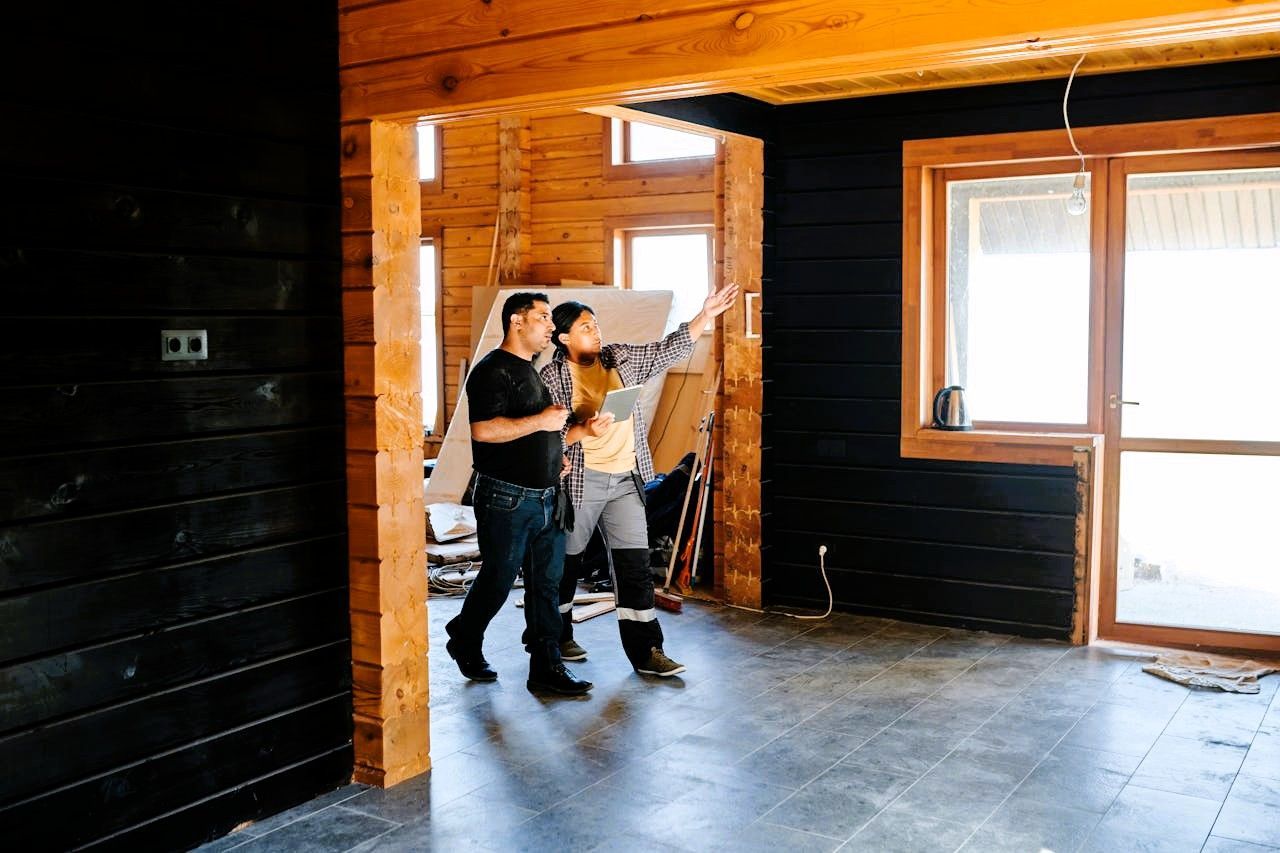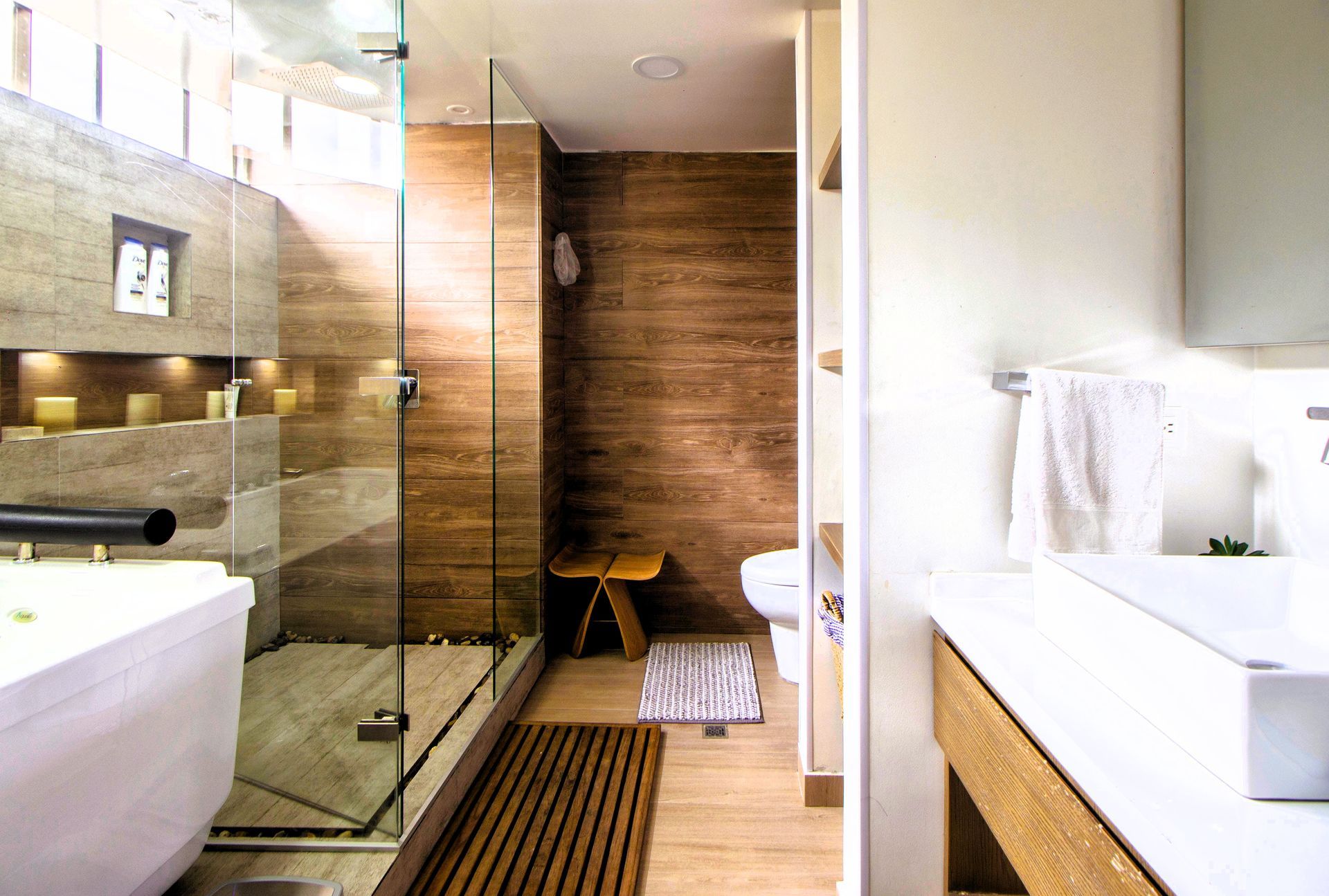Bump-Out Additions: How To Create More Space
Transform your home with budget-friendly bump-out additions!
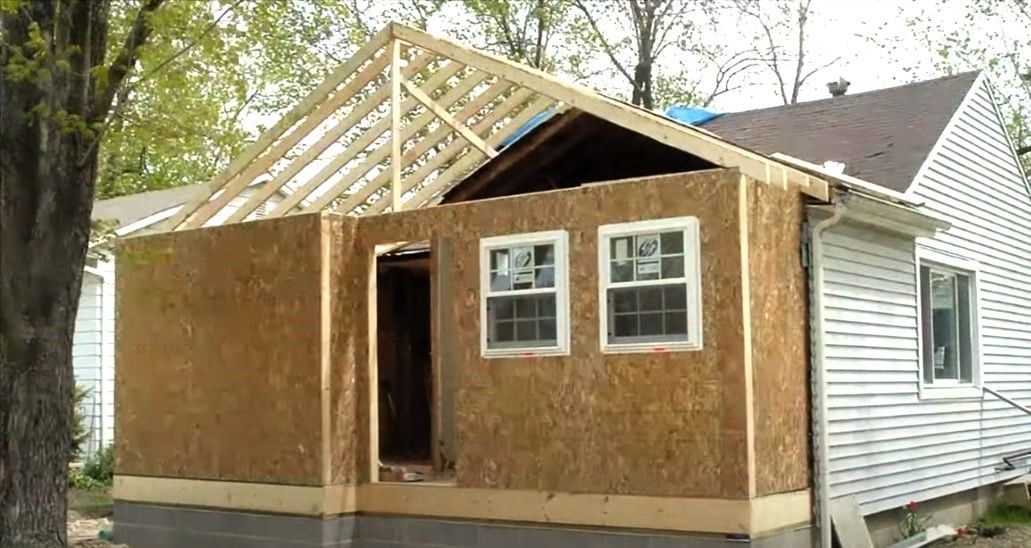
Are you feeling cramped in your home? Whether you're welcoming a new family member, setting up a home office, or just need more storage, running out of space can be incredibly frustrating. Luckily, there's a solution that doesn't break the bank or require a major overhaul: bump-out additions.
Let's dive into what bump-out additions are, their types, size limitations, pros and cons, and real-life examples to inspire your home expansion dreams.
What Are Bump-Out Additions?
A bump-out addition is a small-scale expansion that extends a room or living space beyond the existing walls of a home. It is a cost-effective and efficient way to add square footage without the expense and complexity of a full addition. Bump-out additions can be used to create more functional spaces such as a home office, a breakfast nook, or a mudroom.
There are two main types of bump-out additions: upper floor bump-outs and bump-outs without foundation.
Types of Bump-Out Additions
- Upper Floor Bump-Out Additions - Upper floor bump-outs add square footage to a home's upper levels, often used for bedrooms or bathrooms. They need structural support, which may mean adding support beams or posts.
- Bump-Out Without Foundation - These extensions are built on existing slabs or basements, commonly for adding a breakfast nook or mudroom. They don't need extra foundation work but might require more structural support.
Exploring Bump-Out Additions for Your Home
Thinking about adding a bump-out to your home? Here are some important tips to help you succeed:
- Check Local Zoning Codes: Before construction, review zoning rules for maximum allowed bump-out sizes in your area.
- Recommended Size: Aim for a two to four feet bump-out for functionality and structural integrity.
- Engage a Structural Engineer: For larger projects, consult a professional for safe and durable engineering plans.
By following these tips, you can achieve a safe and aesthetically pleasing bump-out addition.
Pros and Cons of Bump-Out Additions
While bump-out additions can be a great way to add space to your home without the expense of a full addition, they do come with their own set of advantages and disadvantages.
Pros of bump-out additions:
- Cost-Effective: They are a budget-friendly option compared to full additions.
- Faster Construction: Bump-outs require less time to build.
- Customizable: You can tailor bump-outs to suit your specific needs.
- Increased Natural Light: Adding windows to bump-outs brings more natural light indoors.
Cons of bump-out additions:
- Limited Space: Bump-outs have size constraints compared to full additions.
- Structural Limitations: They depend on the existing foundation's strength.
- Disruption to Existing Space: Construction may disrupt your current living areas.
Examples of Bump-outs
Here are some examples of bump-out additions that demonstrate how you can enhance your home's space and functionality:
- Window Seat With Library Nook: Create a cozy reading corner with a window seat and built-in bookcase for storage.
- Bay Windows: Add seating or a reading nook while bringing in more natural light to your home.
- Bath Space in Bedroom or Shower Room: Transform unused space into a private bathroom or shower room.
- Breakfast Nook: Design a cozy dining area with a built-in bench and table.
- Porch Bump-Out Additions: Extend your porch for additional outdoor living space.
- Laundry Room and Mudroom Bump-Out Additions: Create functional spaces with storage and organization features.
Adding a bump-out to your home is a great way to expand your living space and enhance functionality without the high costs of a full addition. Before diving into a bump-out project, it's crucial to consider factors like size restrictions, local zoning laws, and potential structural challenges. However, with thoughtful planning and design, bump-out additions can offer a budget-friendly and personalized solution to your home's space requirements.
Ready to create more space and improve your home's functionality?
Reach out to Grand Rapids Remodeling Pros today! Our team will assist you in crafting the ideal bump-out addition tailored to your home and specific needs.


